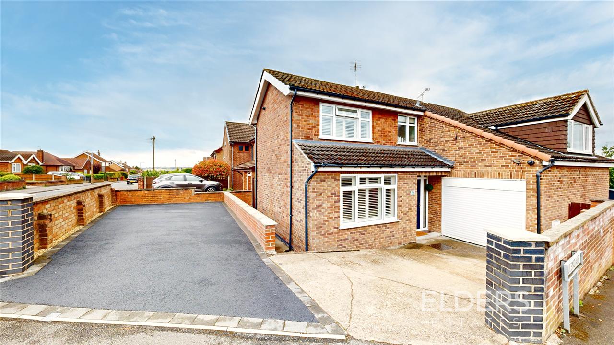
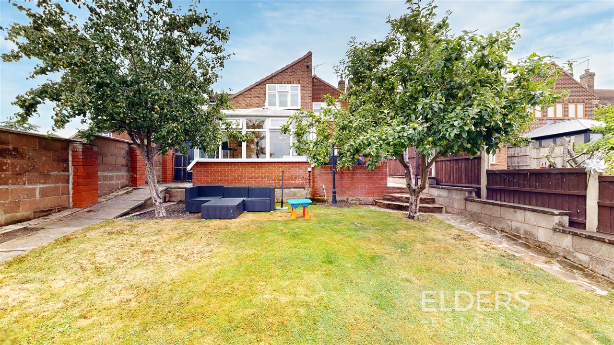
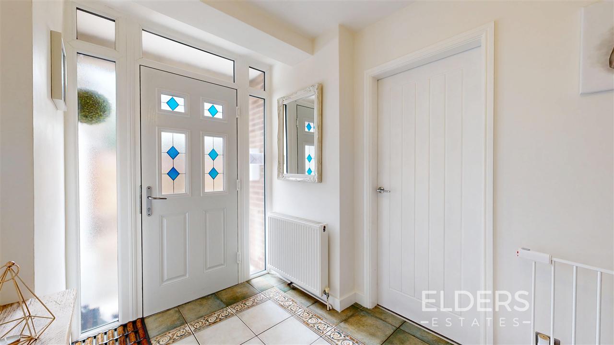
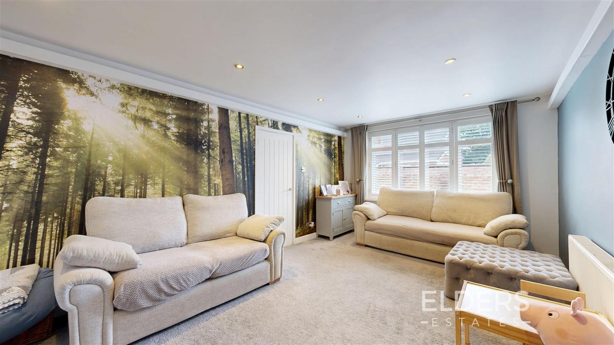
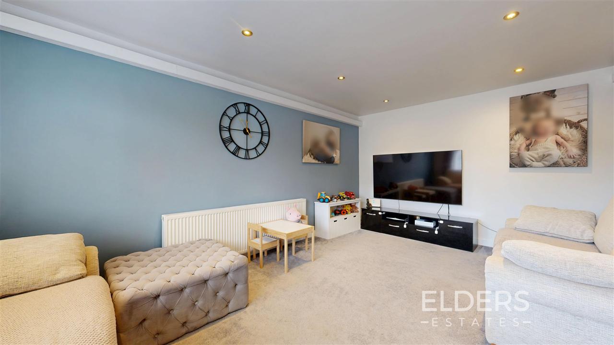
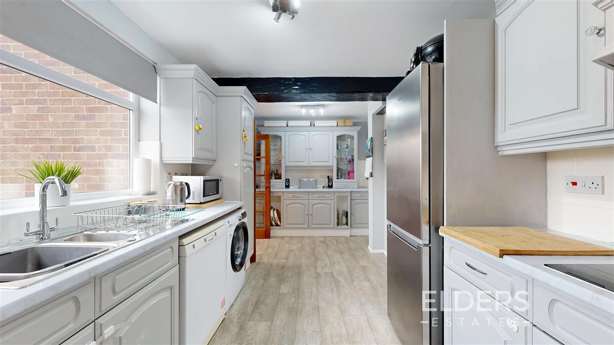
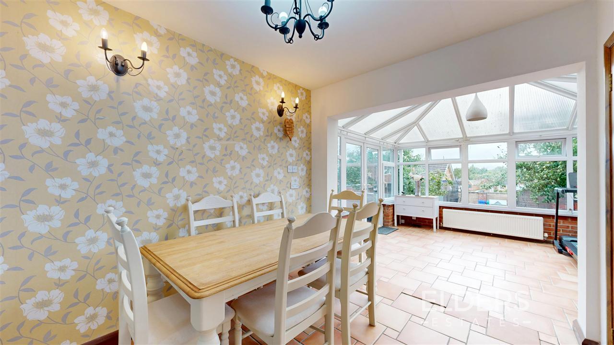
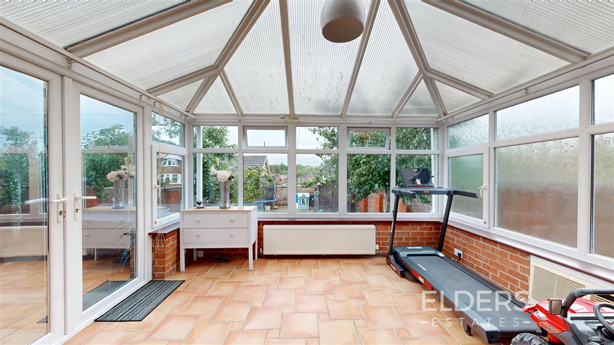
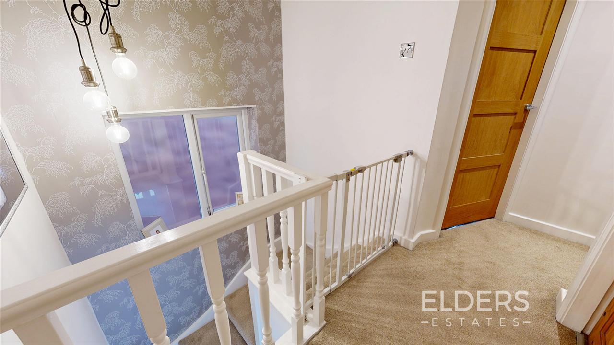
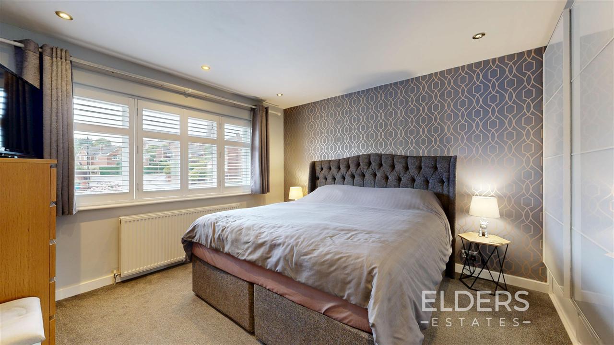
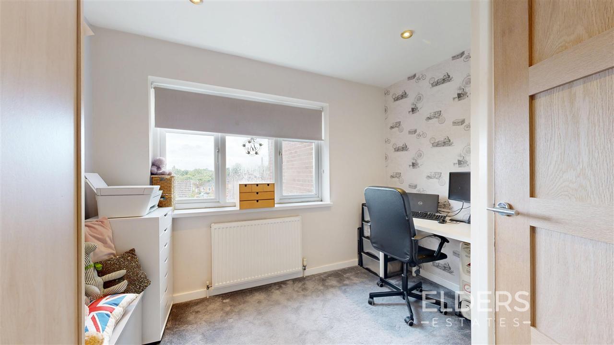
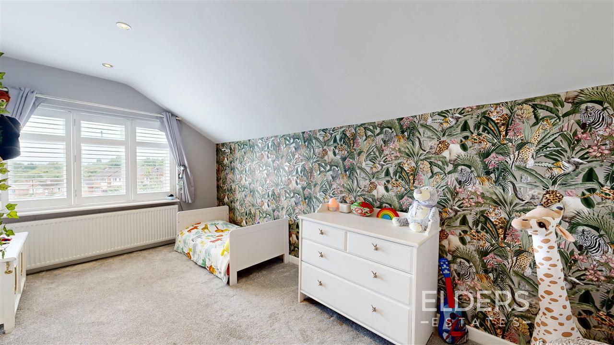
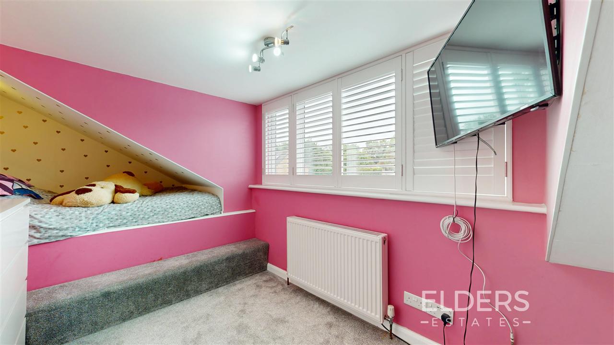
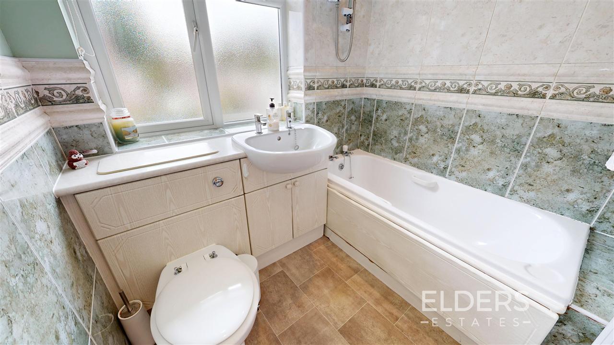
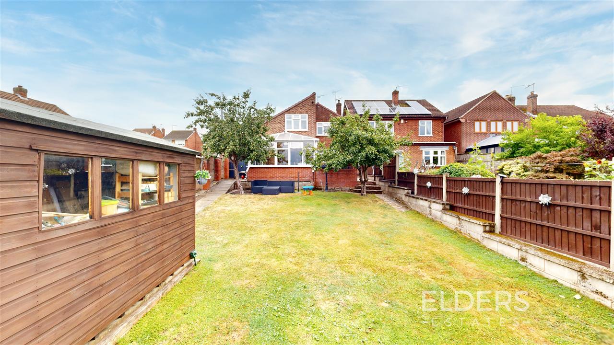
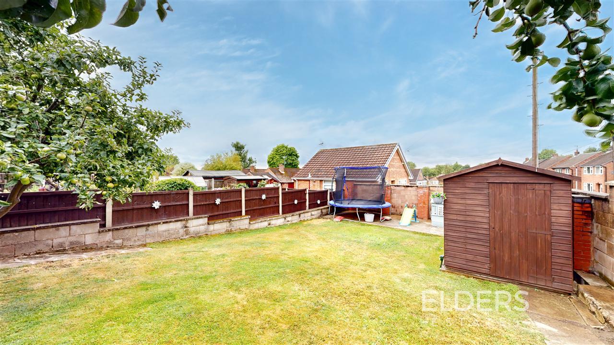
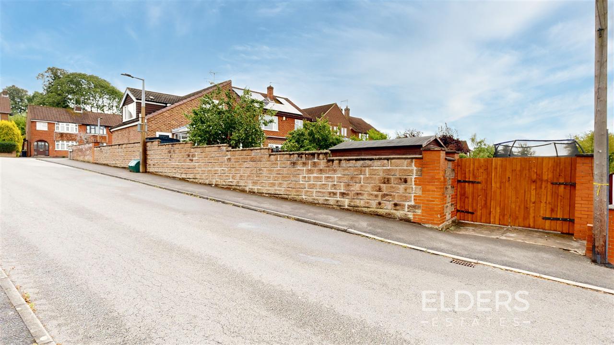
4 Bedrooms 1 Bathroom 3 Reception
Detached - Freehold
17 Photos
Ilkeston
Elders Estates are delighted to offer to the market this superbly presented and individually designed Detached property, situated in a popular residential area.
The spacious accommodation comprises entrance hall, living room, kitchen having double doors opening into dining room, open-plan in conservatory. Staircase leading from the entrance hall to the landing providing access to all first floor rooms including four bedrooms and family bathroom.
Being situated on a good size plot, the property offers a driveway providing ample off road parking, which also leads to the integral garage. Side access leads to the garden being mainly laid to lawn. At the rear of the garden, there is a concrete hardstanding area which provides additional parking space, accessed via double gates.
The property is conveniently situated within easy access to Ilkeston Town Centre, having a range of amenities including, restaurants, pubs, coffee shop and transport links, being only approx. 10 miles from Derby City Centre and approx. 7.5 miles from Nottingham City Centre.
Only by a full internal viewing can you fully appreciate the standard and style to which this property has been appointed!
ENTRANCE HALL 4.71m (15'6") max x 1.95m (6'5") max
LOUNGE 5.32m (17'5") x 3.45m (11'4")
KITCHEN 5.32m (17'5") x 2.70m (8'10")
DINING AREA 3.00m (9'10") x 2.60m (8'6")
CONSERVATORY 3.65m (12') x 3.38m (11'1")
UTILITY AREA 2.50m (8'2") x 1.37m (4'6")
LANDING 4.02m (13'2") max x 3.54m (11'7") max
BEDROOM ONE 4.02m (13'2") x 3.46m (11'4")
BEDROOM TWO 2.99m (9'10") x 2.76m (9') max
BEDROOM THREE 4.28m (14'1") x 2.60m (8'6") max
BEDROOM FOUR 5.80m (19') max x 3.80m (12'6") max
BATHROOM 2.02m (6'7") x 1.60m (5'3")
DISCLAIMER
These property particulars do not constitute or form part of the offer or contract. All measurements are approximate. Any appliances or services to be included in the sale have not been tested by ourselves and accordingly we recommend that all interested parties satisfy themselves as to the condition and working order prior to purchasing. None of the statements contained in these particulars or floor plans are to be relied on as statements or representations of fact and any intending purchaser must satisfy themselves by inspection or perusal of the title to the property or otherwise as to the correctness of each of the statements contained in these particulars. The vendor does not make, warrant or give, neither do Elders Estates and any persons in their employment have any authority to make or give, any representation or warranty whatsoever in relation to this property. All photographs/images are to give a visual guide only and items and appliances shown within the photographs/images are not necessarily included in the sale.
Reference: H001606
Disclaimer
These particulars are intended to give a fair description of the property but their accuracy cannot be guaranteed, and they do not constitute an offer of contract. Intending purchasers must rely on their own inspection of the property. None of the above appliances/services have been tested by ourselves. We recommend purchasers arrange for a qualified person to check all appliances/services before legal commitment.
Contact Elders Estates for more details
